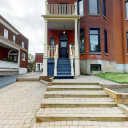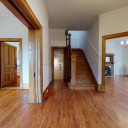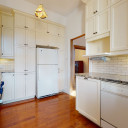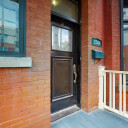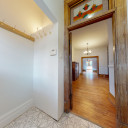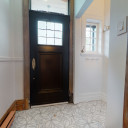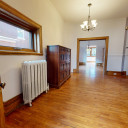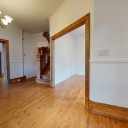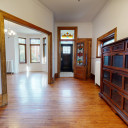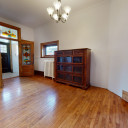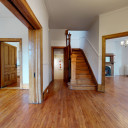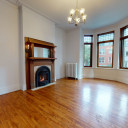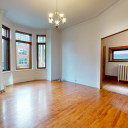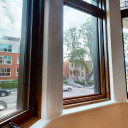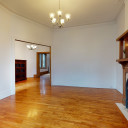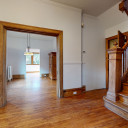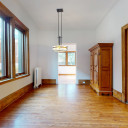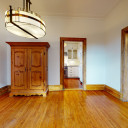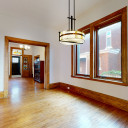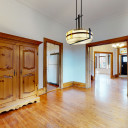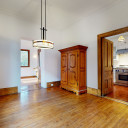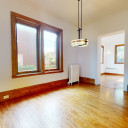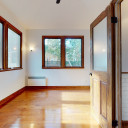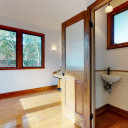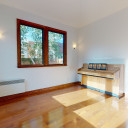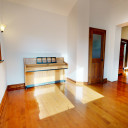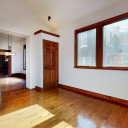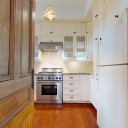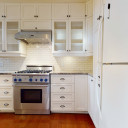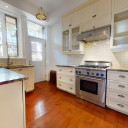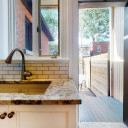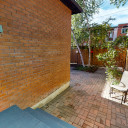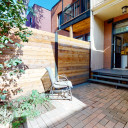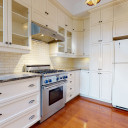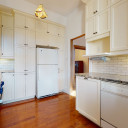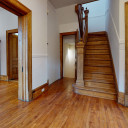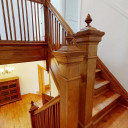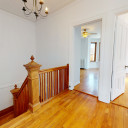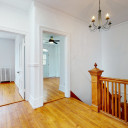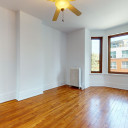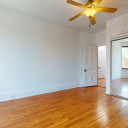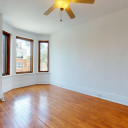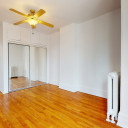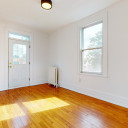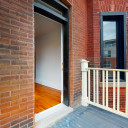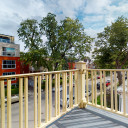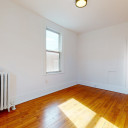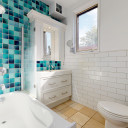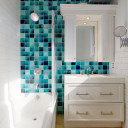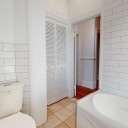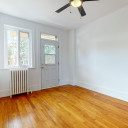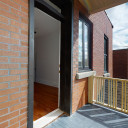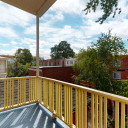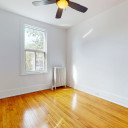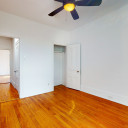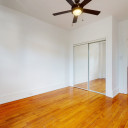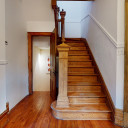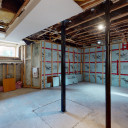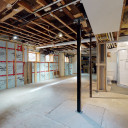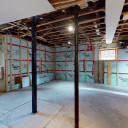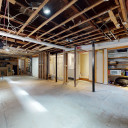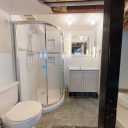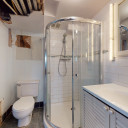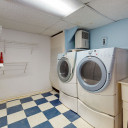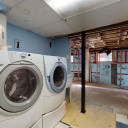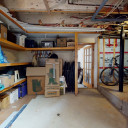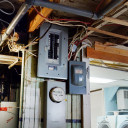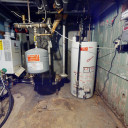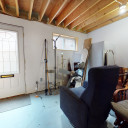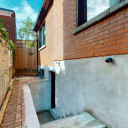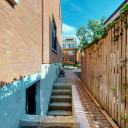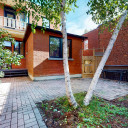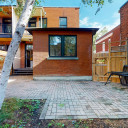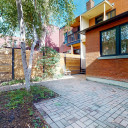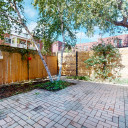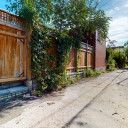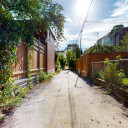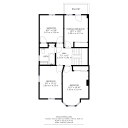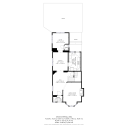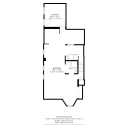Online Visit
















































































Nice and elegant 4-bedroom residence with undeniable charm. The ground level features a nice living room with bay windows and a gas fireplace, the dining room, a den, an adjacent powder room and the superb kitchen leading to the garden. 2½ bathrooms. You’ll have the opportunity to create your own partitions in the basement. Private front parking.
Details
175.90 sq. m. (1,893 sq. m) of GROSS living space + 87.95 sq. m. (946 sq. ft.) for the basement
213.40 sq. m. (2296 sq. ft.) of land
*Based on the City of Montreal evaluation role
Technical aspects:
Hardwood floors and woodwork
Roof tar & gravel – 2000 evaluated from the insurances /No document
LOEWEN Aluminium Thermos guillotine, most interior are wooden windows, 2008
Plumbing mostly copper
City main water entrance copper
Backup valve
Electricity breakers
Few convectair units
H.Q. (2021) = $660 ESTIMATE
Gas / hot water heating, high-efficiency Viessmann 2007
Gas hot water tank, gas stove, gas fireplace
Energir (2020) = $1,696
Membrane, French drain and sump pump by F.N.R. Construction, 2007 $44,000 + taxes. (Invoice not found yet. ESTIMATE and Contract only on hand)
Paved driveway for front parking
Private side entrance in the basement
2 balconies
Urban Garden, landscaping, and paved patio
Shed
Fence 2021
Access to the alley
1st floor, hardwood floor
Ceiling height 9’-10’’
Large cross entrance hall
Living room with imposing bay window, lovely chimney mantel and gas fireplace
Bright dining room
Ground floor den/ family room or 5th bedroom
Powder room
Magnificent kitchen, Vanilla shaker cabinets, Granite countertop, gas cooking, access to garden
2nd floor, hardwood floor
Ceiling height 9’-0’’
Landing with skylight
Main bathroom with skylight
4 bedrooms
- Master bedroom with imposing bay window
- Bedroom with front balcony
- Bedroom with back balcony
Unfinished basement, cement floor
Ceiling height 6’-10’’
At ¾ ready to receive your desired partitions, for example: family room, bedrooms
Bathroom
Laundry room
Storage
And an extra room with a private side access door, perfect as a home office or a workshop
Certificate of location 2019
*** ESTATE*** ***Sold without any legal warranty of quality, at the buyer’s own risks and perils and shall be part of the Deed of sale***
Servitude of right of view # 4 326 098 and # 1 018 982
Servitude of tolerance of encroachment #14 657 447
Exclusions: all the appliances
Following Premier Legault’s COVID directives, potential buyers and their broker must sign a COVID form. Before any physical visit is to be granted, they must also attest to the following below.
Duration of visits is 15 minutes maximum.
1- A virtual tour & photos on the MLS & broker's Web site prior to the visit
2- Be satisfied with the location, by an outside drive by where the property is located
3- Verify that the living area is suitable for the client's needs
4- Ensure that your client holds a mortgage approval +/- synonym of the requested price (seller’s may insist on having a copy)
5- Electronically signed COVID-19 form from the visitor & 1 accompanying broker
6- Wearing of masks and disinfectant on hands prior to entering the house in front of the listing broker) is obligatory
7- No children of ANY age will be allowed in.
8- No usage of the washroom; no door and/or drawer to be handled by any visitors other than by the listing broker.
If no reception by EMAIL of a signed COVID-19form PRIOR to the visit, the visit will need to be rescheduled.
***Please note the last physical visit is 18:00***
2 + ½ Bathroom(s)
Powder room: 1
Bathroom: 2
4 Bedroom(s)
+ Possibility of a 5th bedroom on ground floor
1 Parking Space(s)
Exterior: 1
Paved driveway for front parking
Basement
Unfinished, cement floor Height 6’ 10’’ At ¾ ready to receive your desired divisions Example: Family room, bedrooms Bathroom Laundry rm Storage Extra room, private side door, perfect for home office or workshop
Fireplace
Living space
175 m2 / 1893 ft2 gross
+ 87.95 sq. m. (946 sq. ft.) for the basement *Based on the evaluation role of the City of Montreal
Lot size
213 m2 / 2297 ft2 net
Expenses
Gaz: 1696 $
Electricity: 660 $
Municipal Tax: 5 500 $
School tax: 708 $
Municipal assesment
Year: 2021
Lot value: 163 300 $
Building value: 568 900 $
This is not an offer or promise to sell that could bind the seller to the buyer, but an invitation to submit promises to purchase.
 5 488 297
5 488 297
















































































