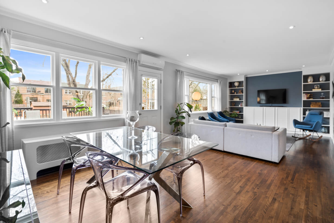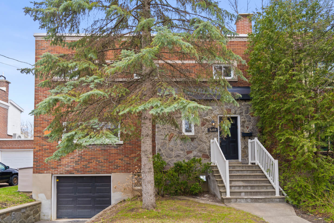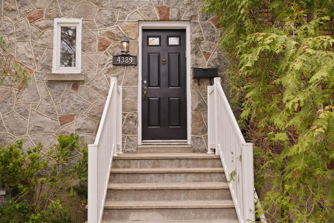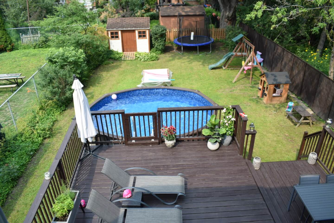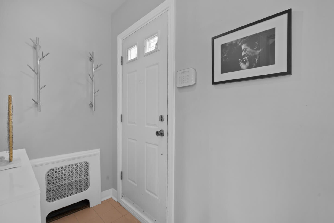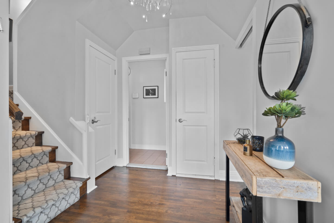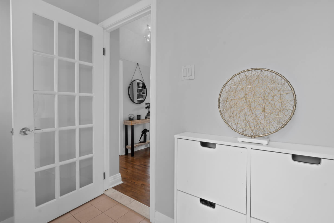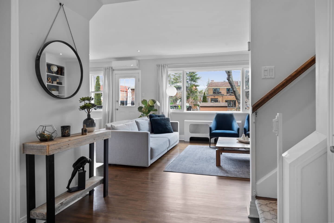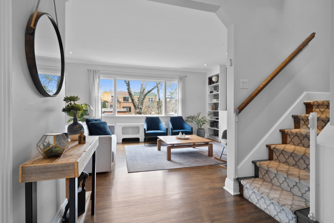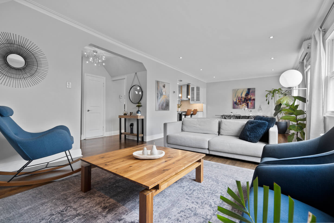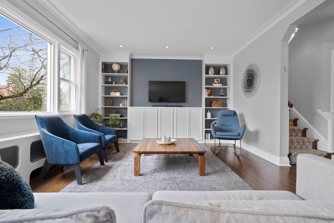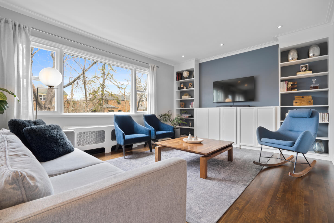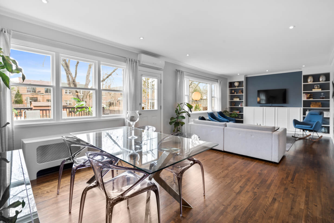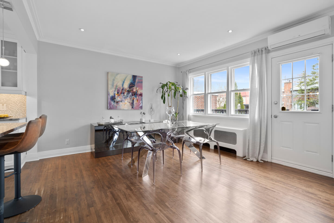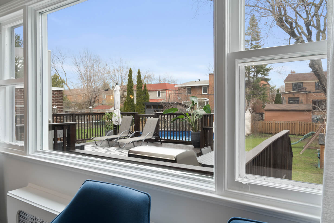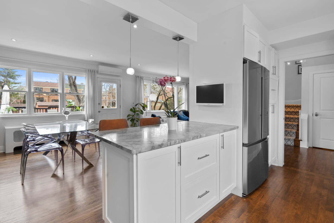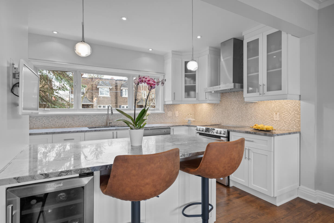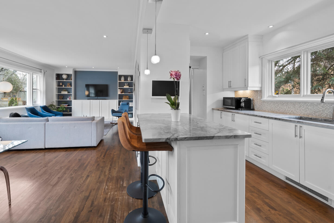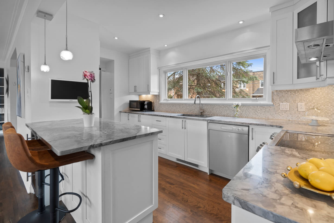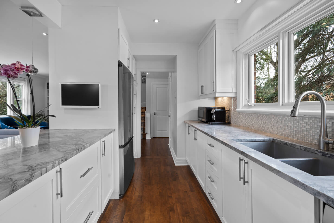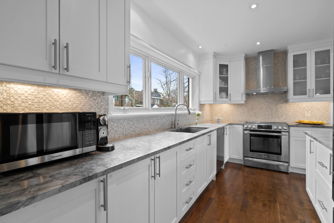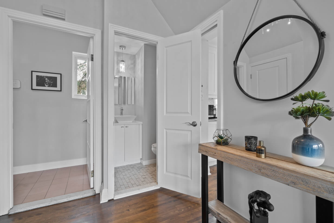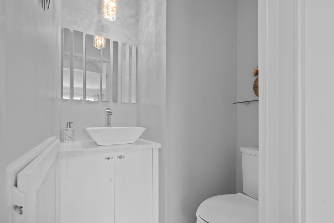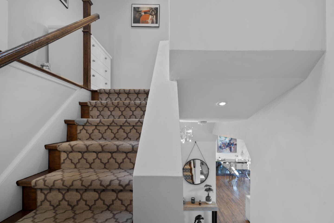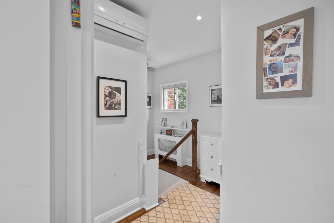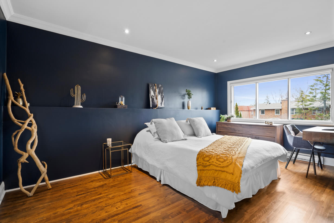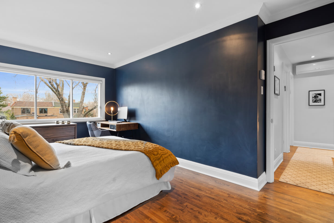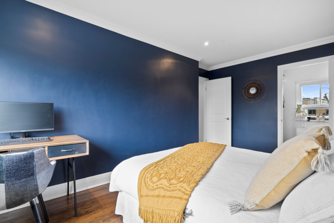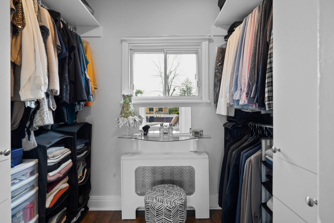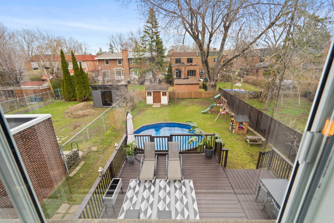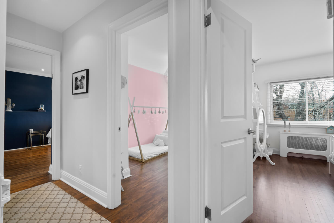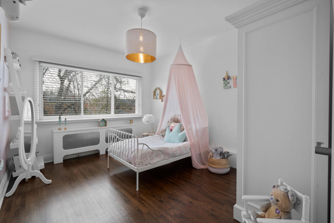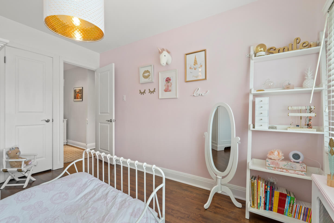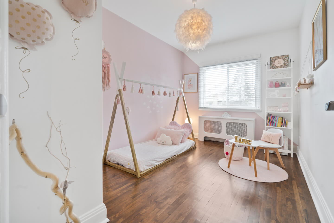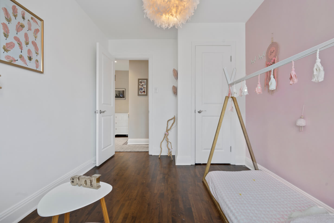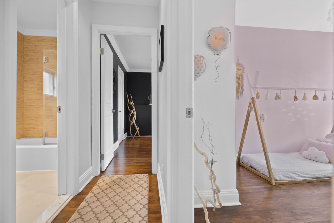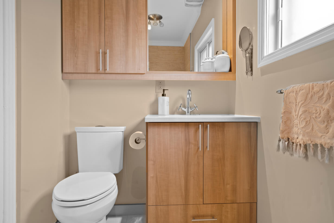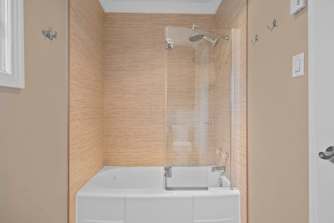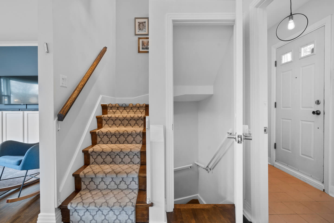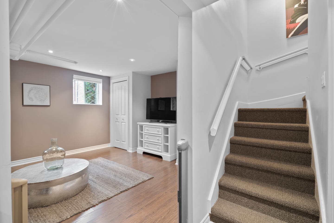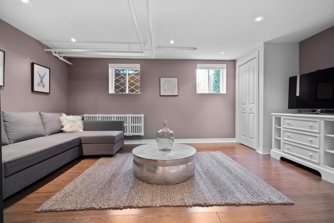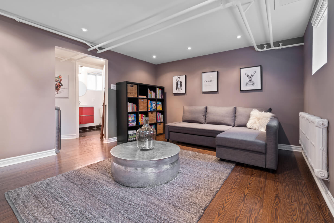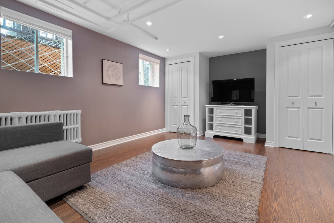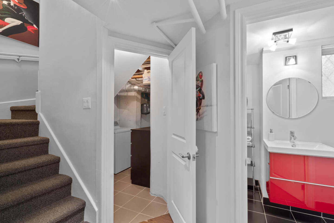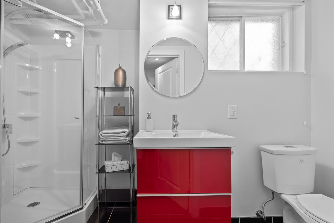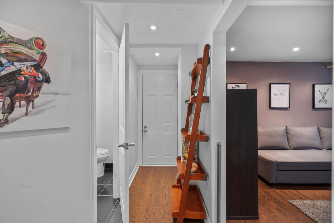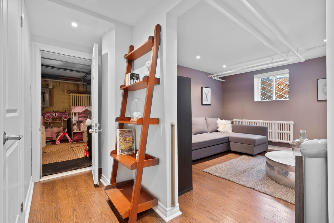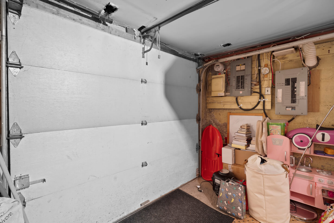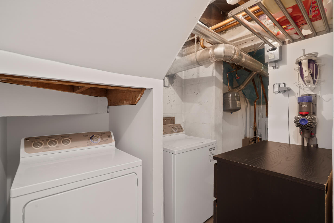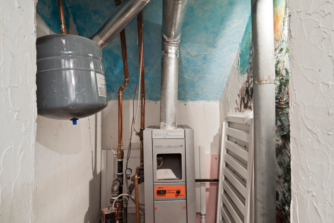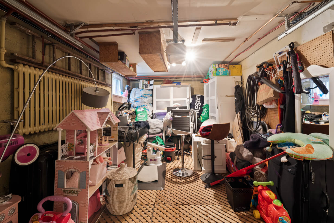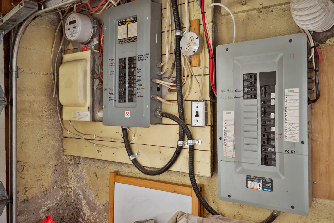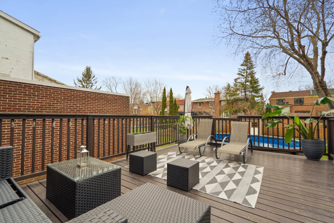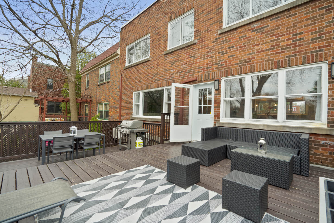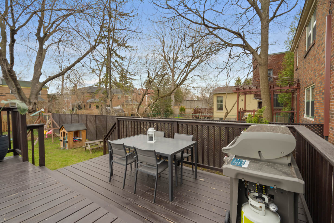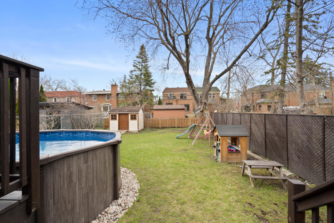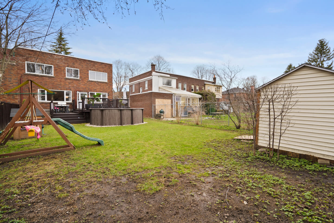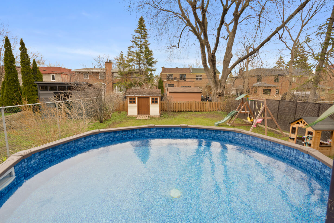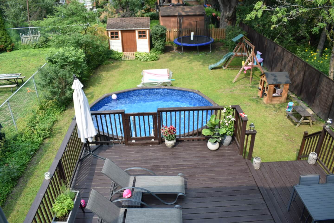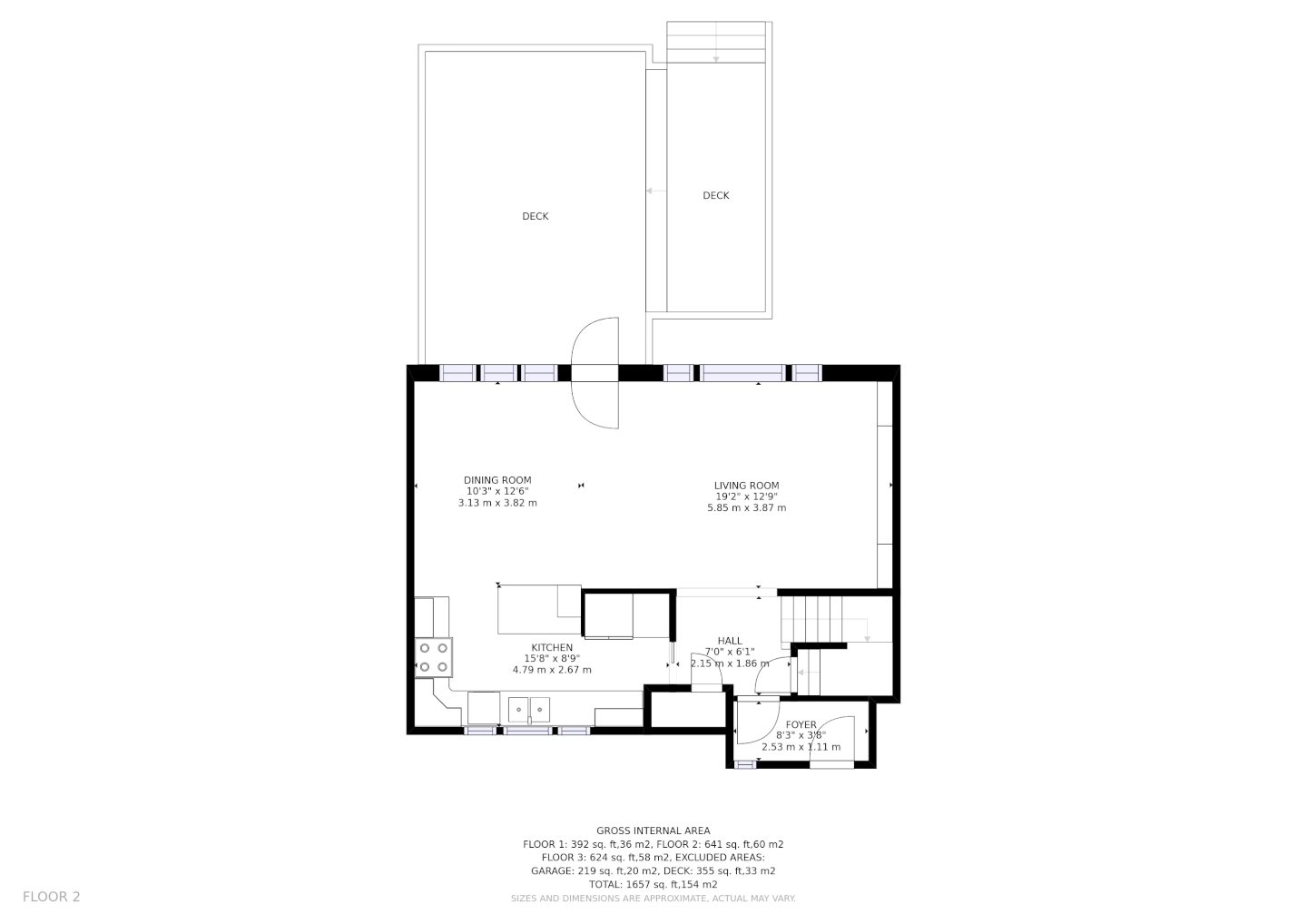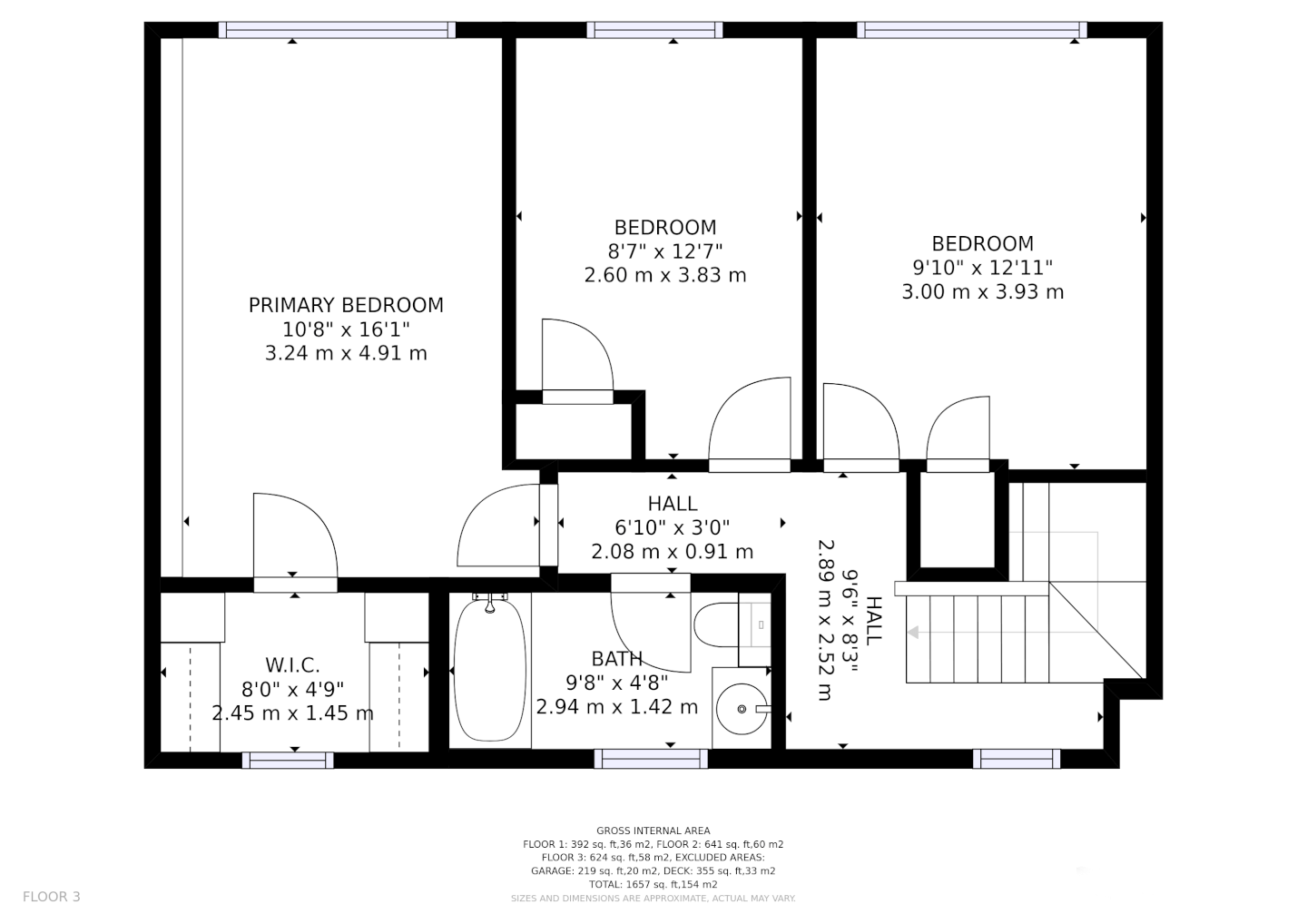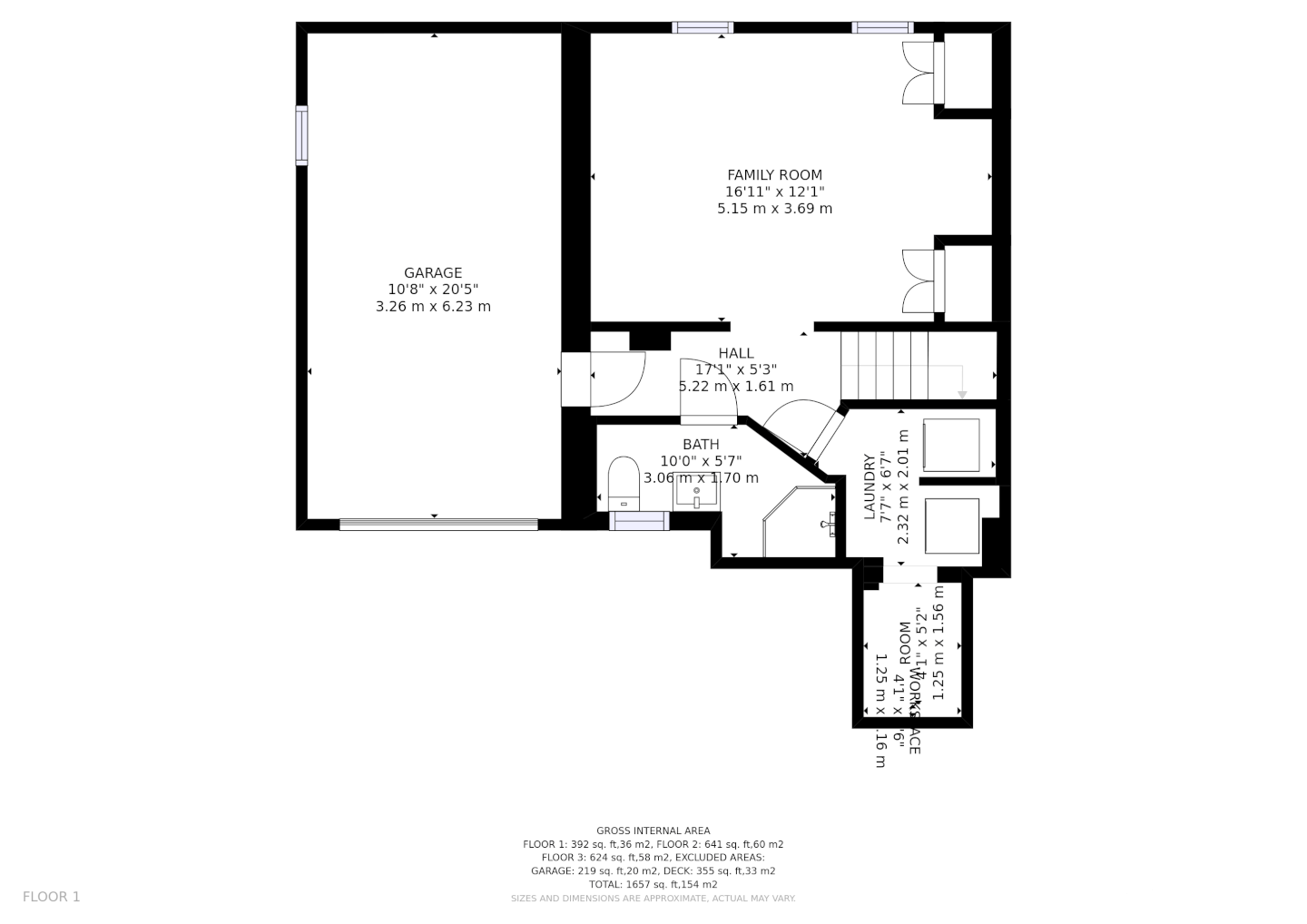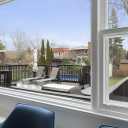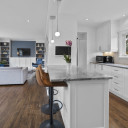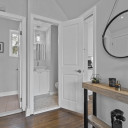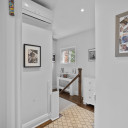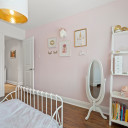Online Visit






























































Lovely renovated and impeccably maintained house with 3 bedrooms, 2 bathrooms and 1 powder room. Its oversized windows offer you a full view of your large terrace and huge sunny garden. Magnificent kitchen open plan to a large living room, dining room flooded with natural light.
Find in the basement a family room and another full bathroom.
Interior access to the garage. A swimming pool also awaits you in this family-oriented and peaceful street of NDG. Close to schools, University, train station and transport.
Details
135.1 sq. m. (1454 sq. ft) of GROSS living space + 67.55 sq. m. ( 727 sq. ft.) for the basement *INCLUDING the garage
440.2 sq. m. (4738 sq. ft.) of land
*Based on the evaluation role of the City of Montreal
Technical aspects:
Hardwood floors
Roof 2009 – Asphalt and gravel
Original interior wooden sash windows
Aluminum windows, casement thermos
Mainly copper plumbing
Electricity circuit breakers 200 amps
Electric water heater
Wall-mounted air conditioning unit 2016
H.Q. (2021-22) = $933
Heating furnace / gas / hot water 2008
Energize = (2021-22) $2149
Garage and driveway
Large deck
Cottage
Playground
Huge fenced garden with above ground pool - Notice of non-compliance: - the City of Montreal recently advised us that the fence surrounding the pool would need 10cm more to comply with standards. We will fix the problem before possession.
1st floor: hardwood floor chocolate brown stain
Ceiling height 8'-6''
Entrance hall
Open plan concept that enjoys full windowed views of the huge garden
Living room with custom-made library-style multimedia cabinet open to the dining room and kitchen
Superb kitchen, breakfast island, granite counter
Very large deck, above ground pool
Bathroom
2nd floor: hardwood floor chocolate brown
Ceiling height 8'
Landing with wall-mounted air conditioning
Bathroom, with ceramic floor
3 Bedrooms * The master bedroom with a walk-in closet*
Finished basement, floating floor
Ceiling height 7'-4''
Family room
Bathroom with shower
Washing room
Interior access to the garage
Certificate of location 2011
Visits de 9.am à 4.00 PM weekdays // flexible weekend
Servitudes of right of views # 3 574 972 et # 4 561 059
Inclusions: Swimming pool and its heat pump, bookcases in the living room, Washer, dryer, Refrigerator, Stove, Kitchen furniture, Kitchen TV, air conditioning unit, Shed in the garden, Child's play module, chest of drawers in the laundry room, all as is
Exclusions: Dishwasher, curtains and rods, wine fridge, living room television and its support, rental alarm system. Personal property
2 + ½ Bathroom(s)
Powder room: 1
Bathroom: 2
3 Bedroom(s)
The master bedroom with a walk-in closet
2 Parking Space(s)
Interior: 1
Exterior: 1
Interior access to the garage
Basement
Finished basement, floating floor Ceiling height 7'-4'' Family room Bathroom with shower Washing room Interior access to the garage
Living space
135 m2 / 1454 ft2 gross
135.1 sq. m. (1454 sq. ft) of GROSS living space + 67.55 sq. m. ( 727 sq. ft.) for the basement *INCLUDING the garage *Based on the evaluation role of the City of Montreal
Lot size
440 m2 / 4738 ft2 net
Expenses
Gaz: 2149 $
Electricity: 933 $
Municipal Tax: 5 582 $
School tax: 698 $
Municipal assesment
Year: 2018
Lot value: 309 000 $
Building value: 414 600 $
This is not an offer or promise to sell that could bind the seller to the buyer, but an invitation to submit promises to purchase.
 5 528 016
5 528 016
