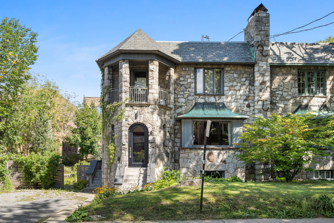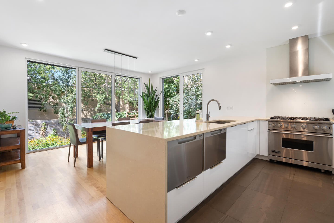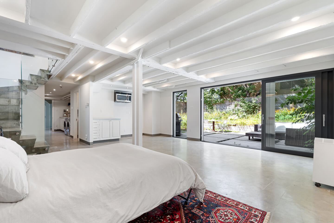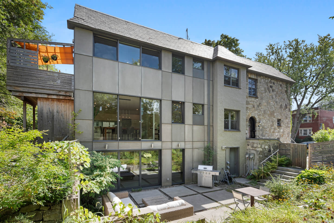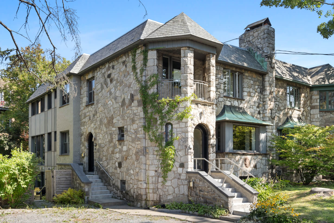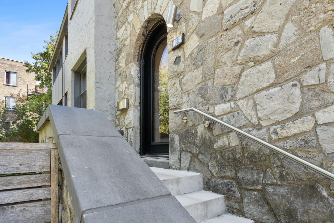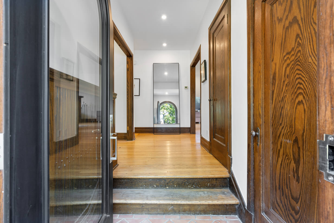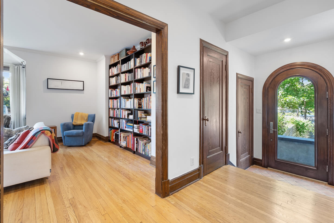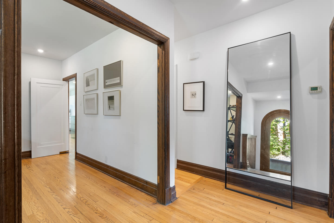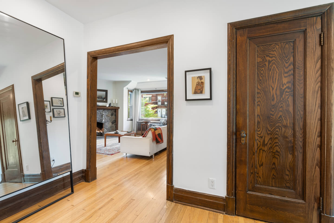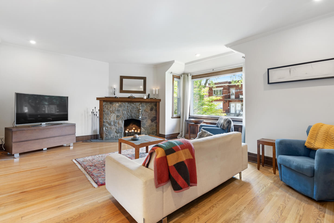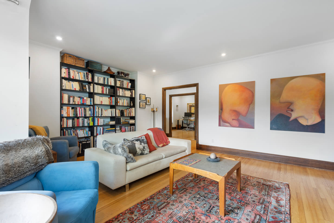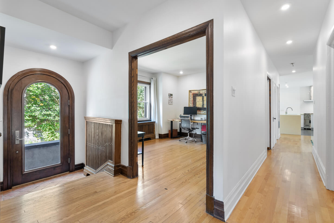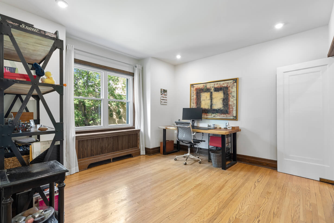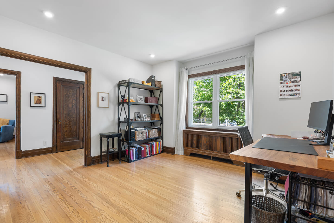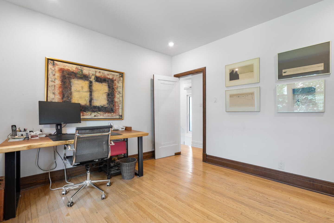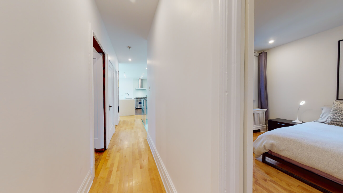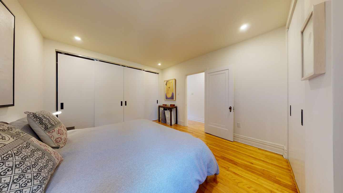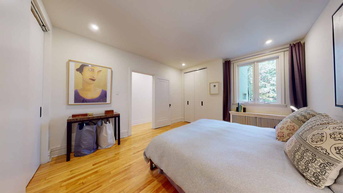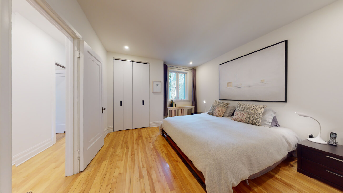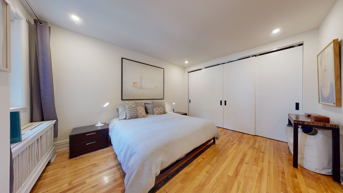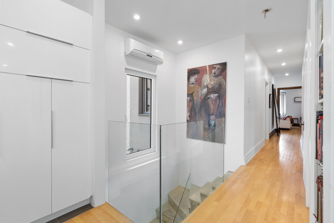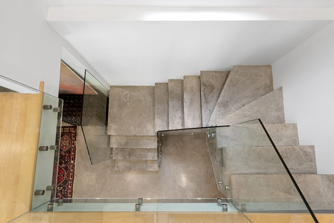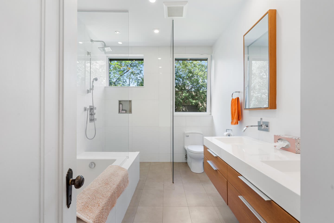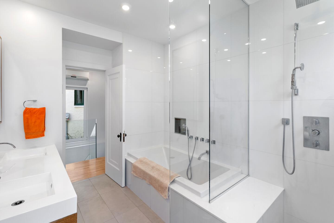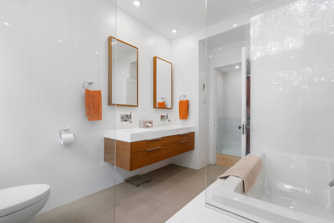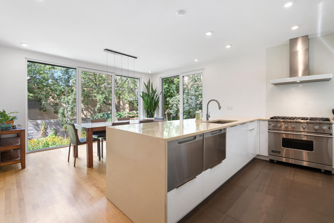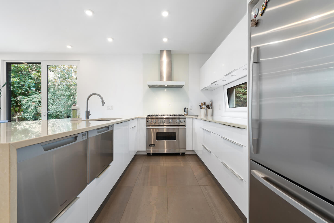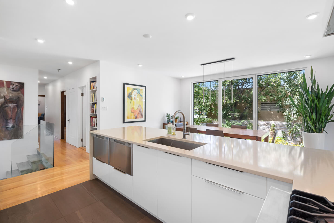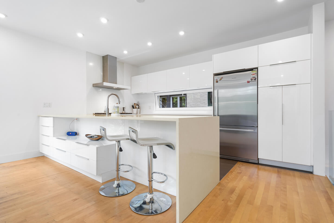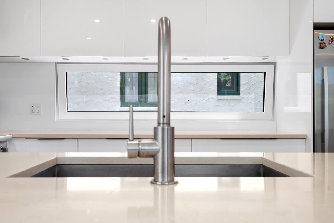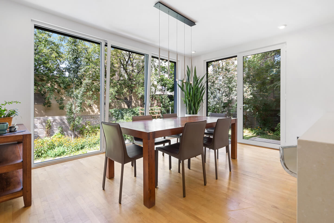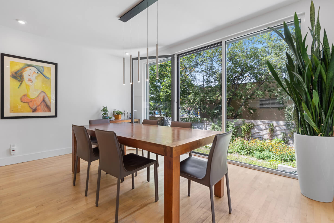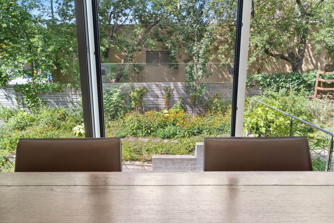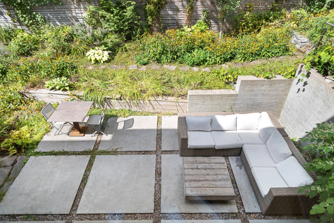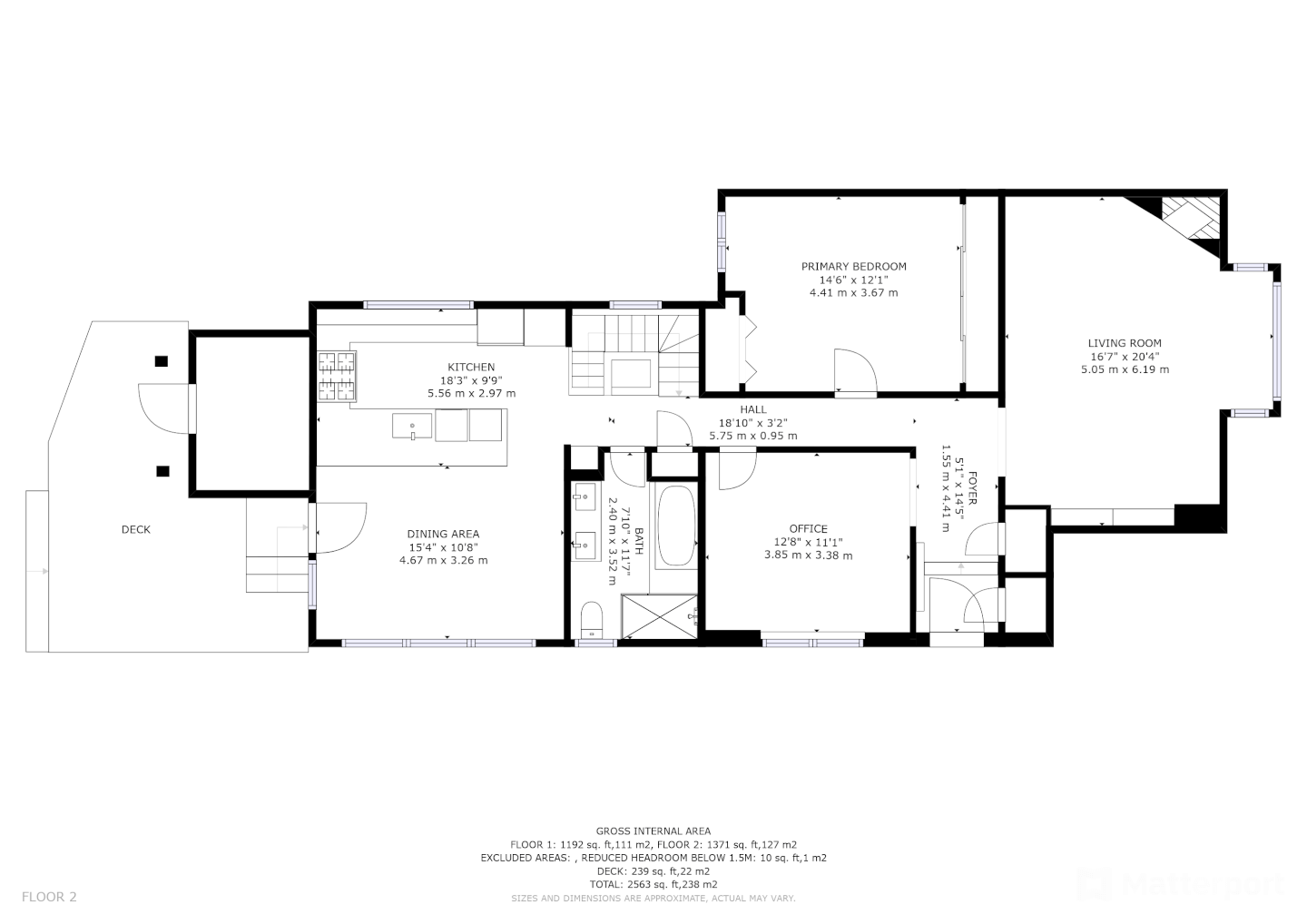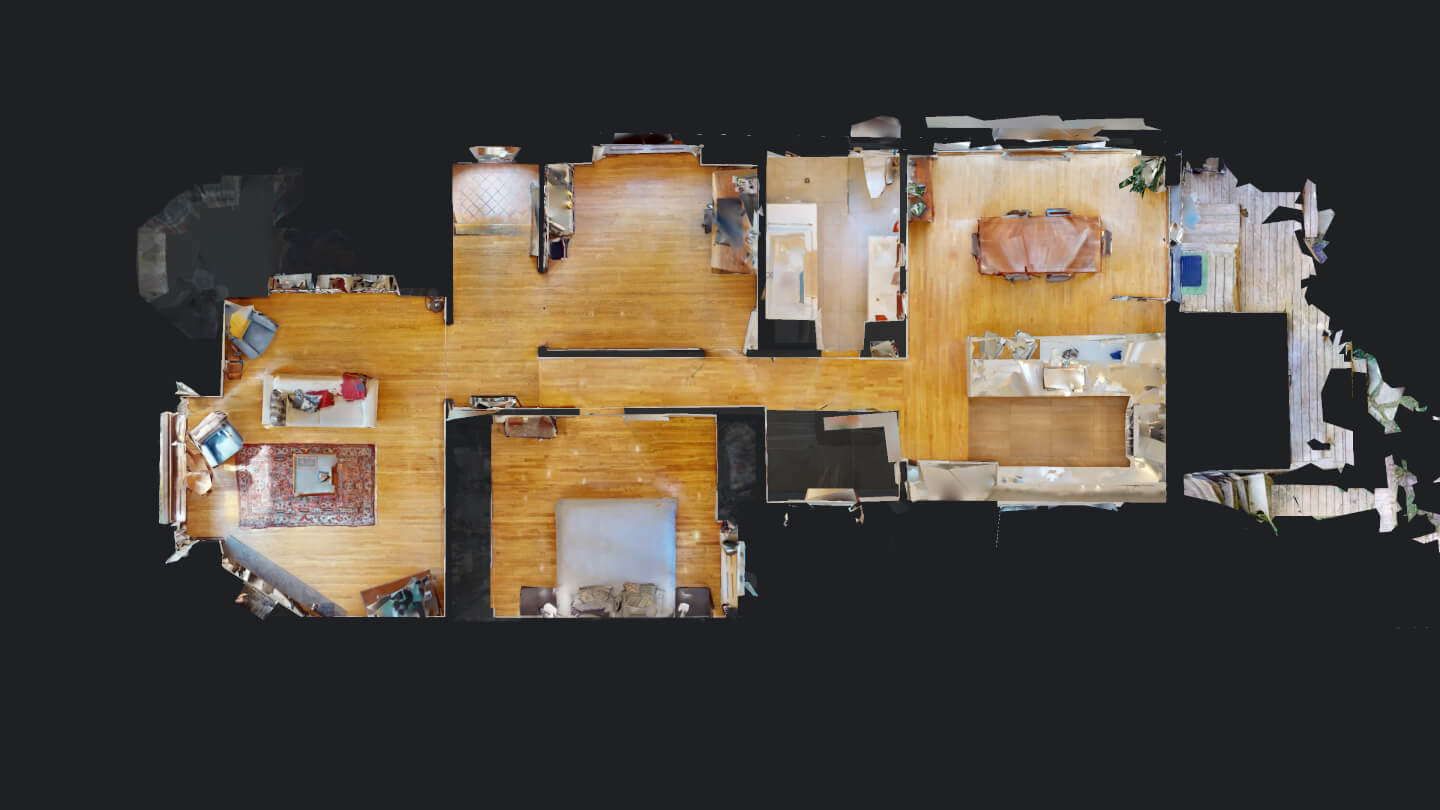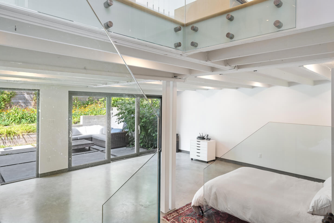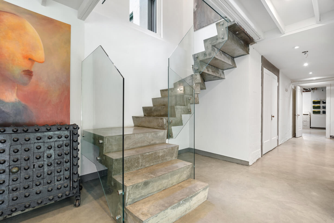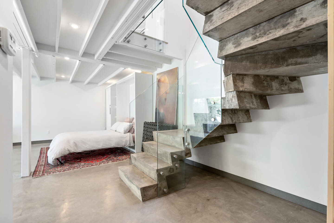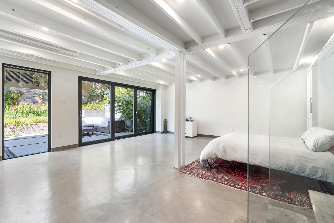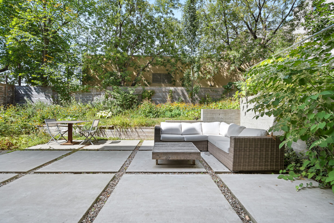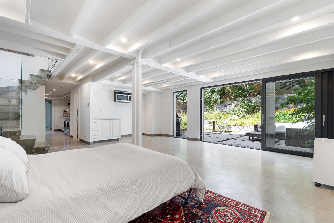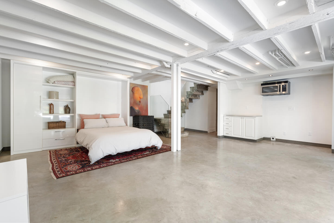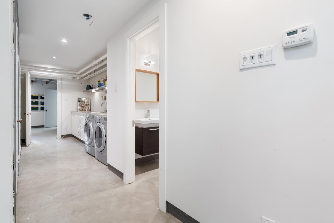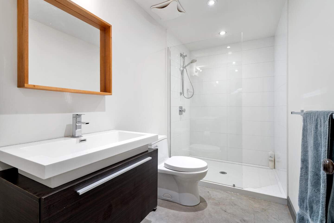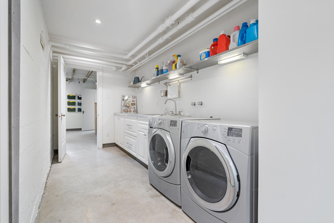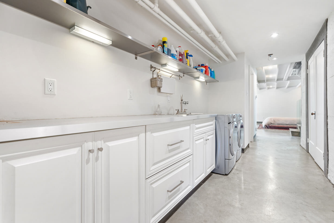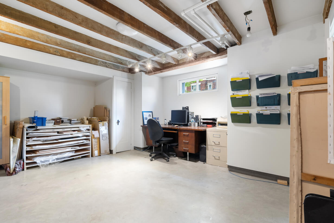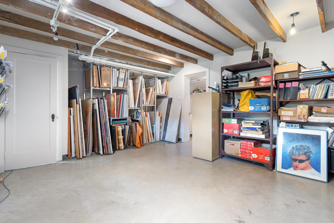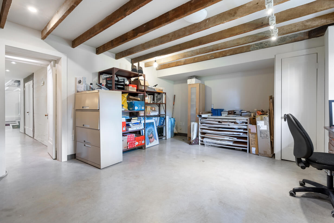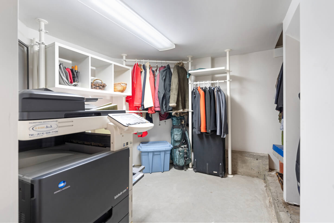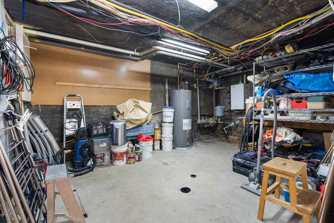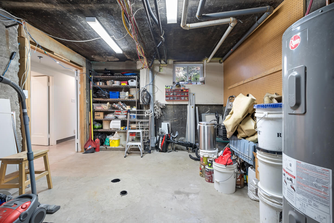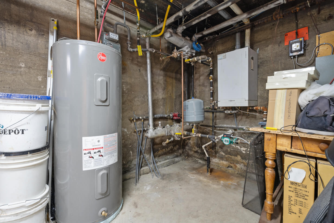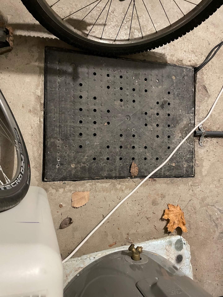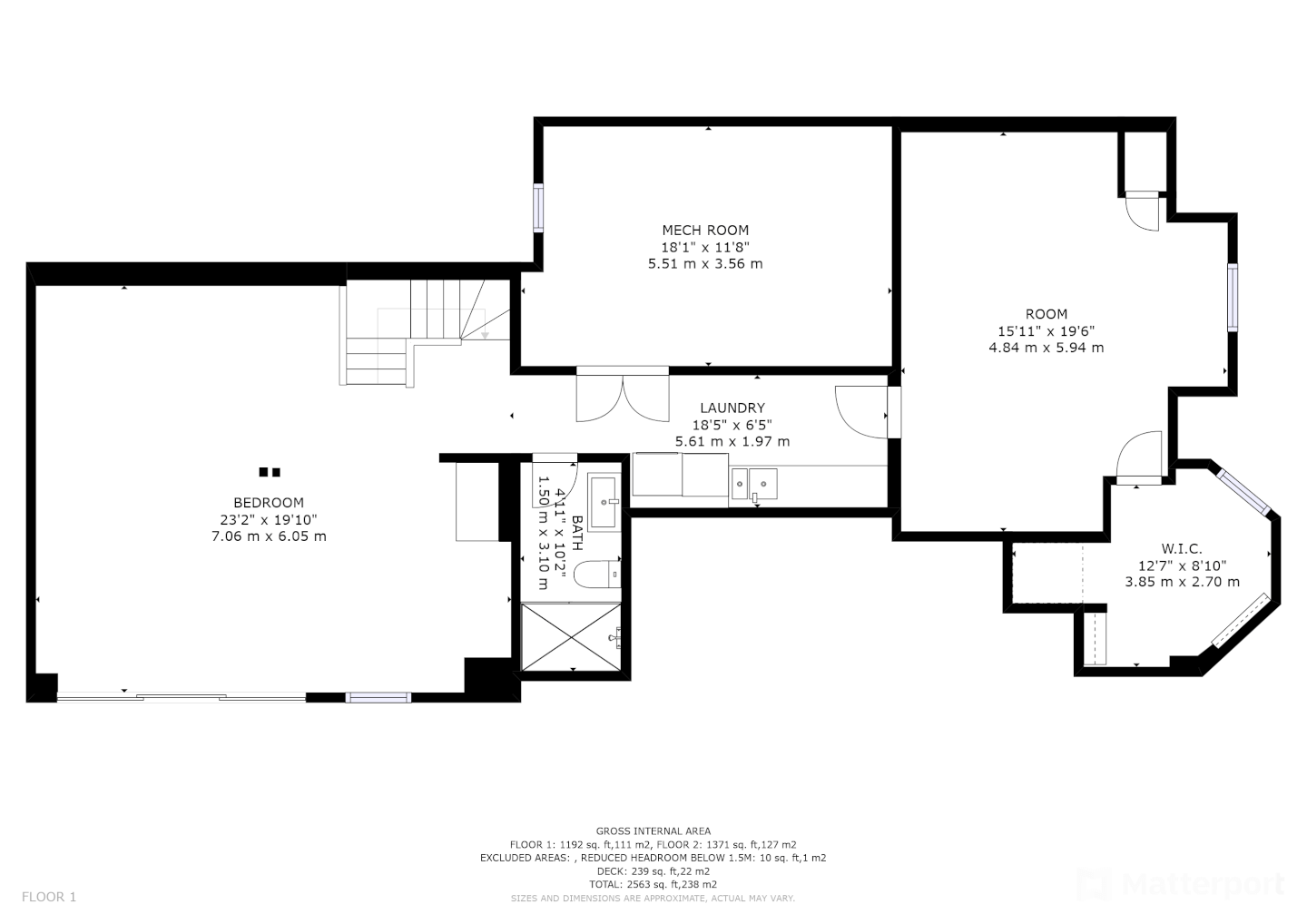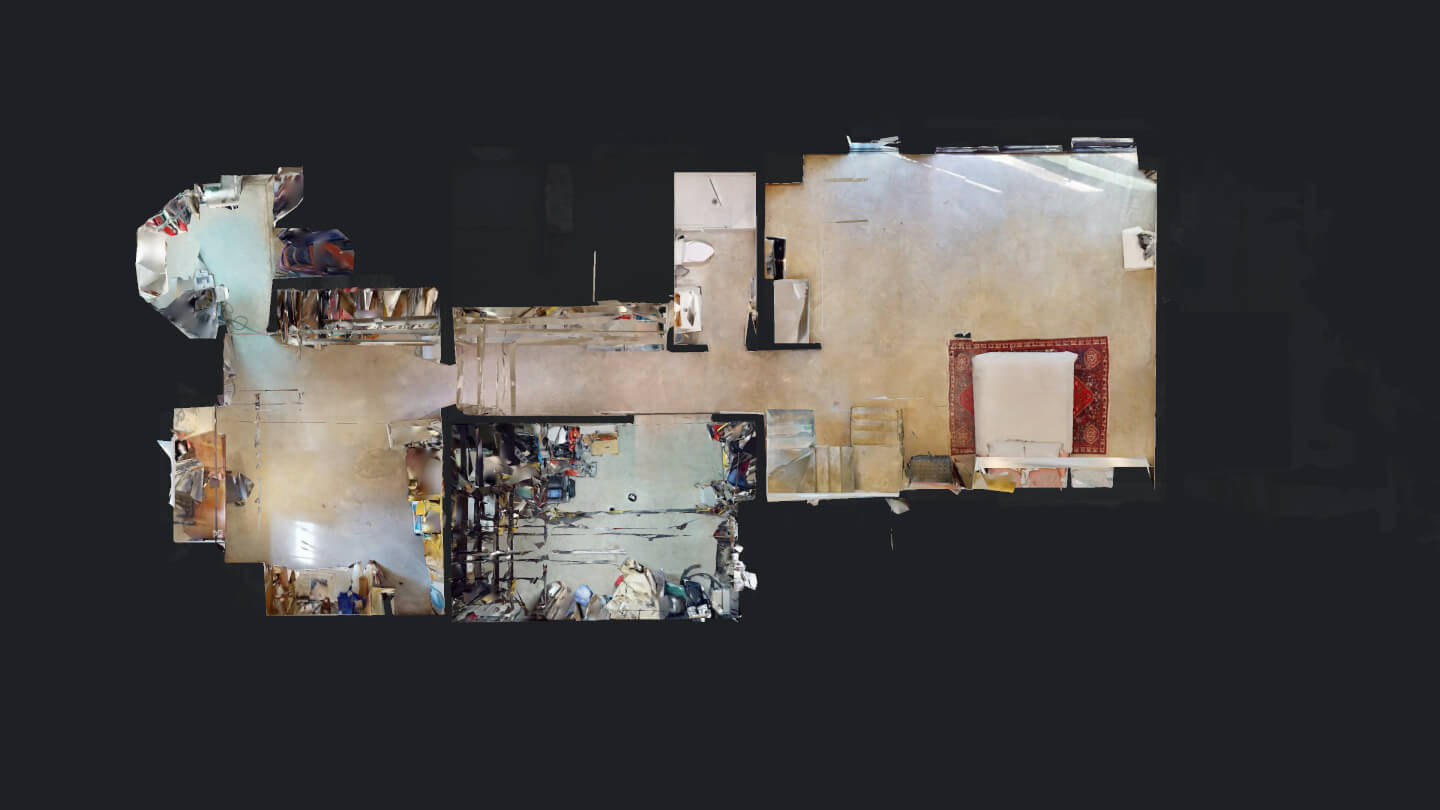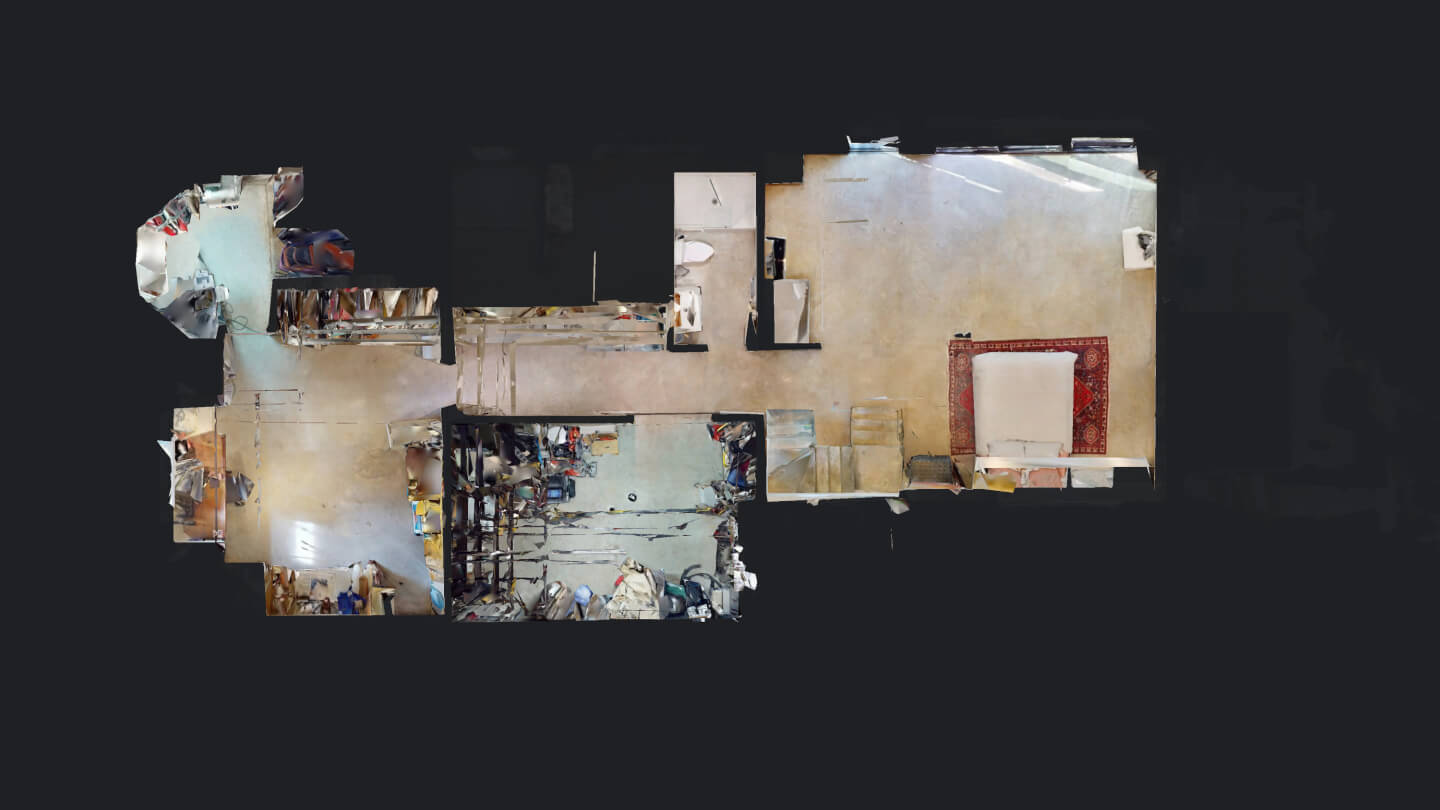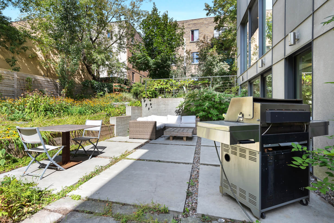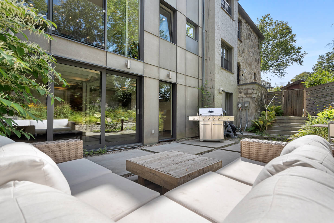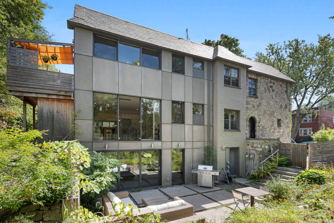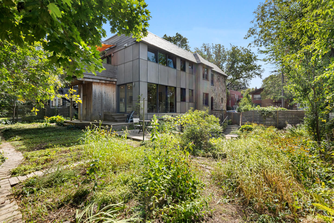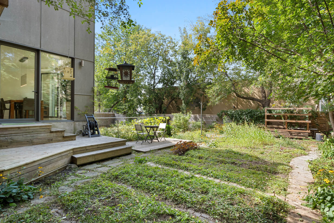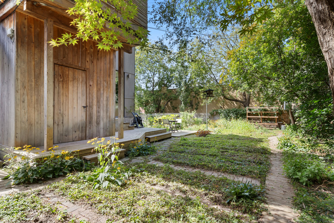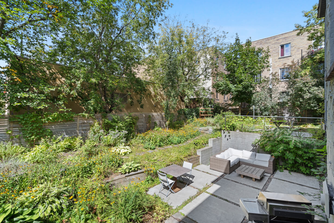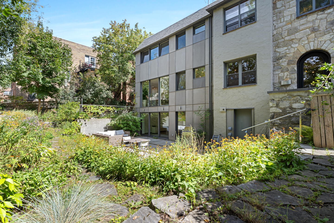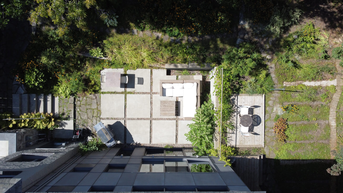Online Visit




































































Exceptional CONDO! A re-imagined OASIS, a streamlined design bathed in light, framed by beautiful country-style gardens.
This LOWER, on 2 floors (2,451 ft2), aspires to peace and serenity.
Outstanding finishes, immersive garden windows (sunsets bonus) in the dining room, and family room overlooking the large English courtyard.
A fully windowed sun-filled space leads by a polished concrete staircase linking the finished basement. 2 exterior parking spots in tandem. 2 bathrooms, 2 + 1 bedrooms, and possibility a 4th. A true turnkey.
Details
118.60 m2 (1276 ft2) of NET living area 109.20 m2 (1175 ft2) NET in the basement
Land of 603.90 m2 (6498 ft2)
*Based on the certificate of location 2021
Technical aspects: 2012-13 Reconfiguration and superb major works carried out on the entire duplex
Oak floors and *new wood floors*
Woodwork
Gravel roof age unknown
Tilt-and-turn thermos windows, 2012
100% plumbing including gray water
Electricity circuit breakers 200 Amp
New wiring 100%
Heating / electric radiant/kitchen and bathroom ground floor
Electric hot water tank 2012
Wall-mounted air conditioning unit
H.Q. (2021) = $712
Viessmann furnace heating 2011/ Zone 1; gas/hot water, independent furnace
Radiant heating Zone 2; all concrete floors in the basement
Gas stove, 2 direct connections for BBQ
Energir = (2021) $1850
Membrane and French drain, submersible pump 2012
2 front parking spots, in tandem
Patio terrace in the English courtyard 16.9 x 23 and terrace on the vegetable garden side
1st floor: * New hardwood* & oak floor
Ceiling height 8’ 6’’
Grand entrance hall
Spacious living room with Bay windows (original fireplace with a very nice stone mantle)
*FLEXIBLE ROOM*either the conventional dining room, office, or bedroom
Fully windowed floor to ceiling, dining room with stunning views over the gardens and also fully open to the kitchen.
Radiant heating ceiling
Kitchen, ZEN magazine design, island offering 2 breakfast places, Quartz countertop
Ceiling and floor radiant heating
VIKING /6 rangs gas cooking stove, 2 dishwashers, and more.
Polished concrete stairwell with all-glass panels
Master bedroom, wall-to-wall closets, plus a 2nd closet
Magnificent bathroom, large glass shower, bathtub, 2 sinks, radiant ceramic floor
Finished basement, with polished concrete floor radiant heating
Ceiling height 7’ 5’’
The family room is entirely windowed. View of the English Courtyard and the gardens
3rd Bedroom
Bathroom
Possibility of another bedroom (4th) by fitting out the mechanical room
Laundry and large storage
Unfinished basement, concrete floor
Ceiling height 7’ 5’’
Large mechanical room / workshop / storage 16.8 x 11.6
Unit Share: 57%
Building insurance: $3342 x 57% = $1905
Certificat of localisation 2021
Registration of the syndicate at the Registraire des entreprises – Active
Reserve fund N/A
Minutes of the meetings N/A
Financial statements N/A
No Condo fees
All fireplaces need to be verified by the buyer and are sold without any warranty with respect to their compliance with applicable regulations and insurance company requirements.
Servitude of right of view # 4 896 470
Servitude in virtue of the Declaration of Co-Property # 26 398 250.
Inclusions: Fridge, VIKING gas stove, 2 dishwashers, washer, dryer, wall-mounted air conditioning unit, all as is
Exclusions: Microwave, light fixture in the dining room, BBQ, Murphy bed in the basement
*Last visit at 5:30pm*
Municipal assessment 2023-2024-2025
Lot = 373 000$
Building = 685 400$
Immovable = 1 058 400$
2 Bathroom(s)
Bathroom: 2
2 Bedroom(s)
+ 3rd Bedroom in the basement Possibility of another bedroom (4th) by fitting out the mechanical room
2 Parking Space(s)
Exterior: 2
In Tandem
Basement
Polished concrete floor radiant heating Height 7’ 5’’ The family room is entirely windowed. View of the English Courtyard and the gardens 3rd Bedroom Bathroom Possibility of another bedroom (4th) Laundry, storage
Fireplace
Living space
227 m2 / 2452 ft2 net
118.60 m2 (1276 ft2) of NET living area 109.20 m2 (1175 ft2) NET in the basement Base on the certificate of location
Lot size
603 m2 / 6500 ft2 net
Expenses
Gaz: 1850 $
Electricity: 712 $
Municipal Tax: 5 670 $
Municipal assesment
Year: 2018
Lot value: 182 500 $
Building value: 410 500 $
All fireplaces need to be verified by the buyer and are sold without any warranty with respect to their compliance with applicable regulations and insurance company requirements
This is not an offer or promise to sell that could bind the seller to the buyer, but an invitation to submit promises to purchase.
 5 523 833
5 523 833
